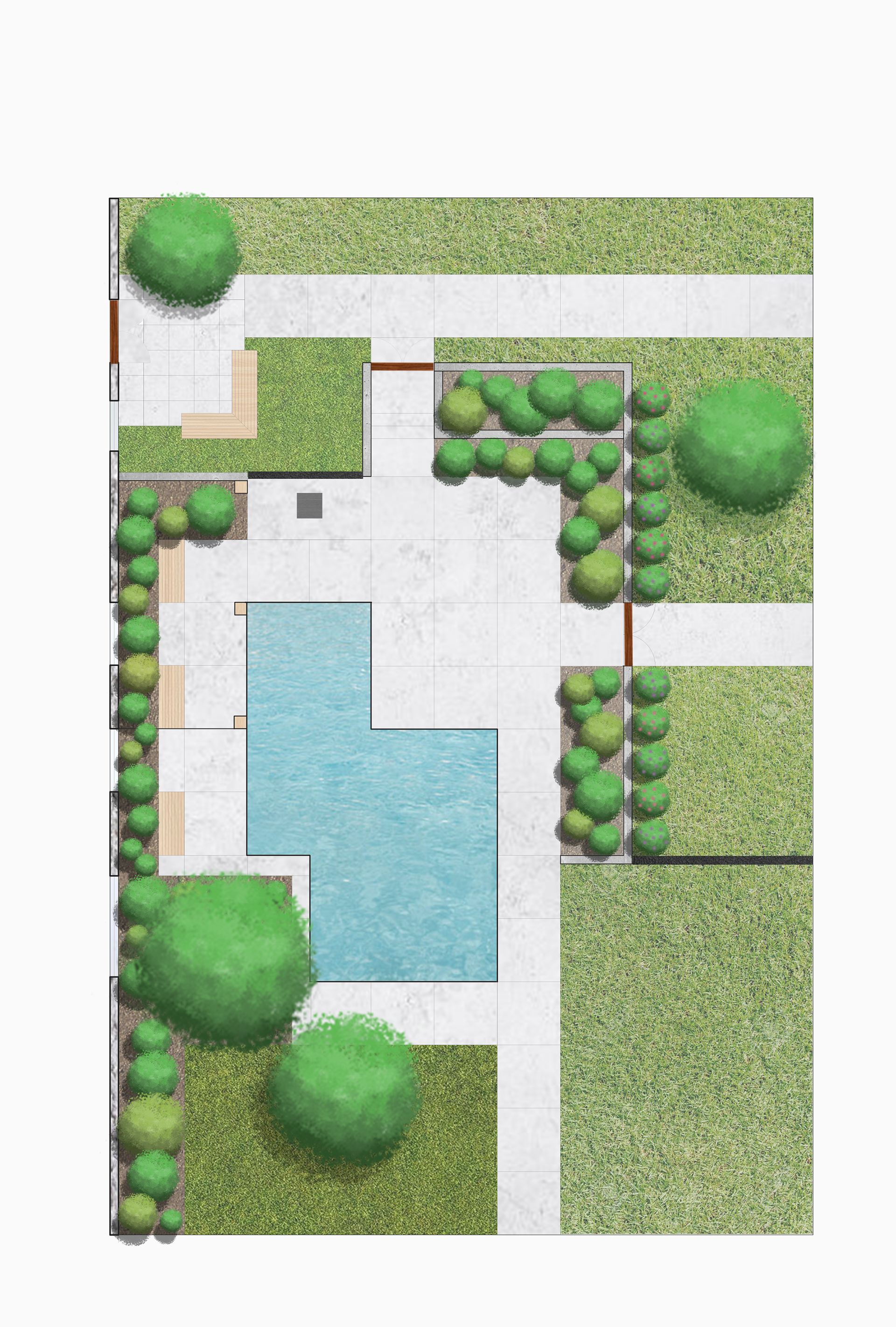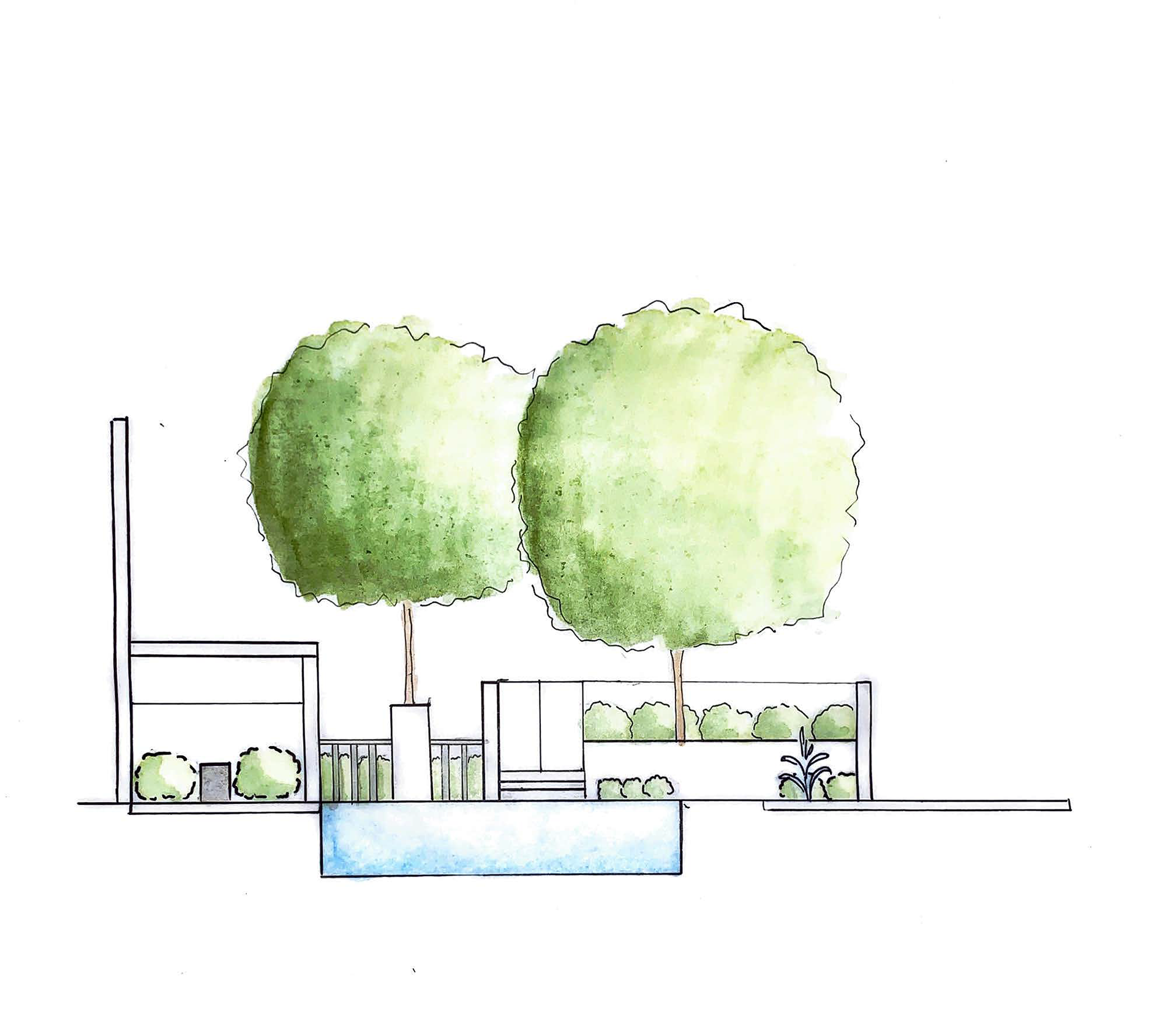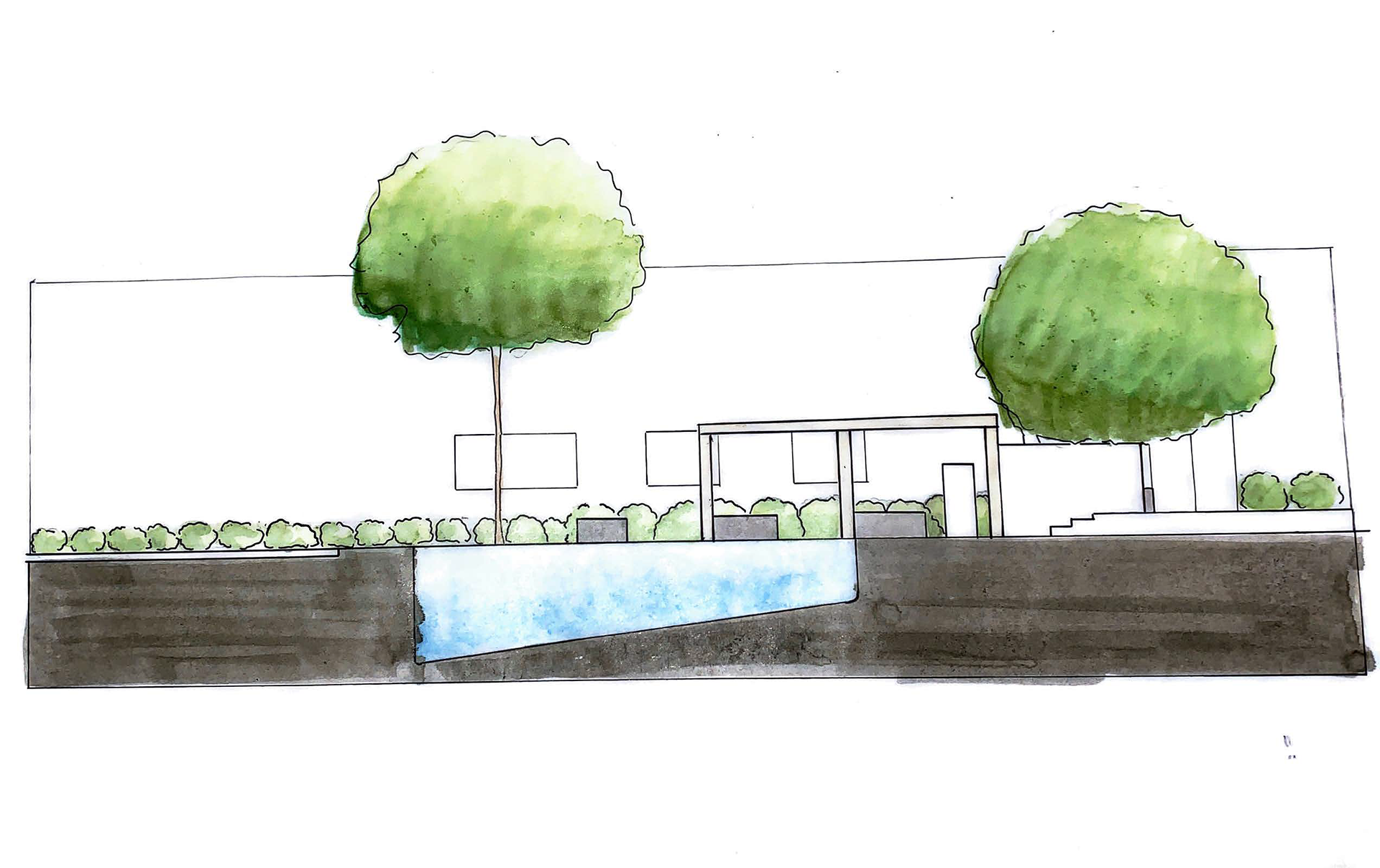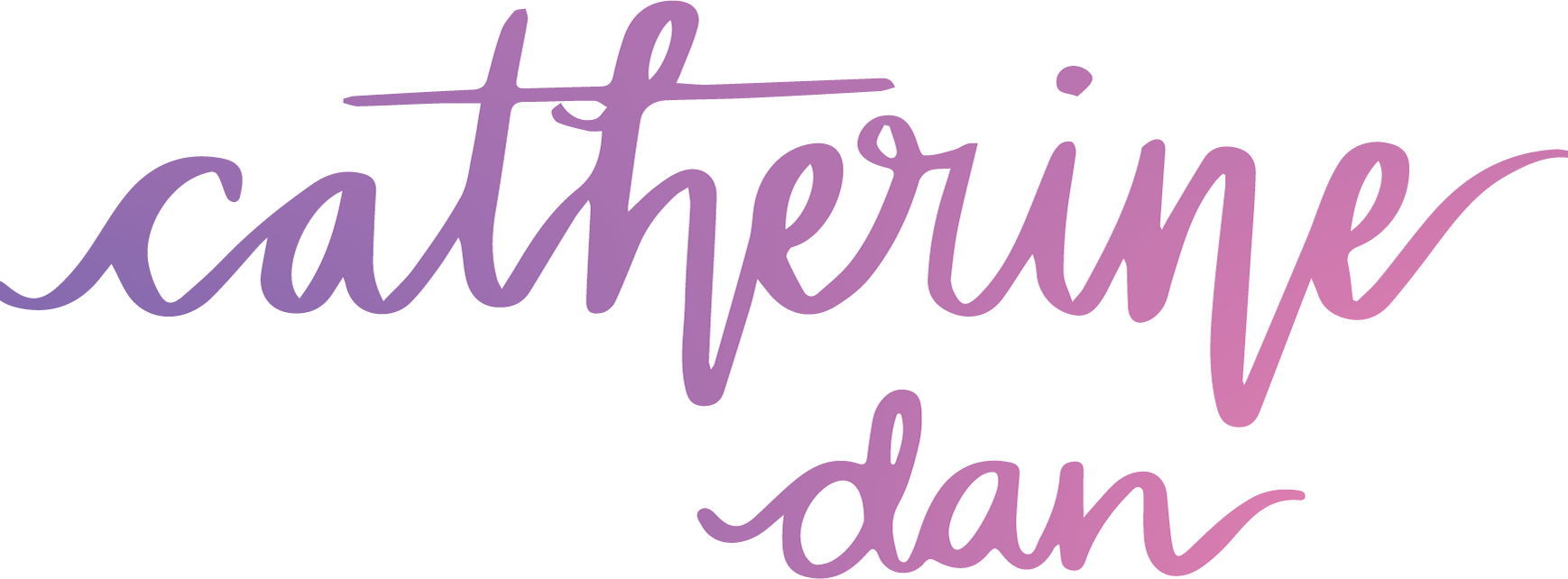Spatial Render
Background
This project took a 2D floor plan and transformed it into a stunning 3D model, complete with realistic materials and organic textures. I used advanced 3D modeling software to recreate the space and add intricate details by selecting appropriate materials to create a realistic and immersive environment.
Results
By creating an axonometric view, side view, and top view, I captured the space from multiple angles. The final render gives the viewers a comprehensive understanding of the design and layout from a flat plane to a three-dimensional space.


Original Hand-drafted Floor Plan (Left), Rendered Floor Plan in Rhino with textures (Right)


Hand-drawn Section and Axonometric View Sketches
Rendered Section and Axonometric View Sketches
Rendered Floor Plan in Twinmotion
